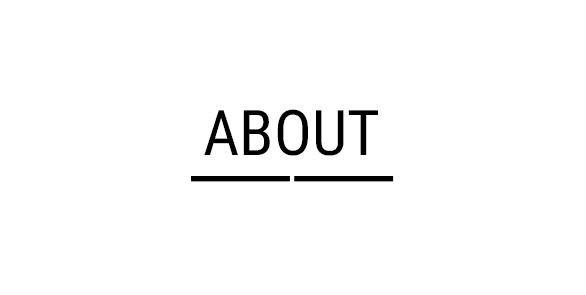
HELLO TOWNHAUS is a collection of eight newly constructed single-family townhomes located in Brooklyn’s coveted neighborhood of Prospect Heights. Located at 22-36 Underhill Avenue, these magnificent three-story residences offer a stately scale superbly woven around the natural intimacy of townhouse living. These residences deliver an impressive range of space to please the eye, excite the pragmatic and fulfill every need with sophistication, clarity and style. Re-interpreting the classic pre-war townhome, each individual Hello Townhaus is a smart home that reveals exceptionally choreographed floor plans that spans approximately 2,700 square feet, generously spread across 3 opulent bedrooms, 4 bathrooms, great room, den, laundry room, finished cellar, sprawling private terrace and finished roof deck.
Hello Townhaus has been built with state-of-the-art PassivHaus components for superior energy performance unmatched in any series of single-family townhomes in Brooklyn. Designed with a stalwart focus on nature and technology, these homes are a reflection of innovative planning and the developer’s desire to create an architecturally distinguished retreat for its residents.
Hello Townhaus are offered for consideration in two exceptional finish palettes – Light and Dark – curated by collaborative design efforts of celebrated architect Jun Aizaki of Crème Architecture + Design, Brooklyn based Design Kollektiv and Loadingdock5 Architecture.




