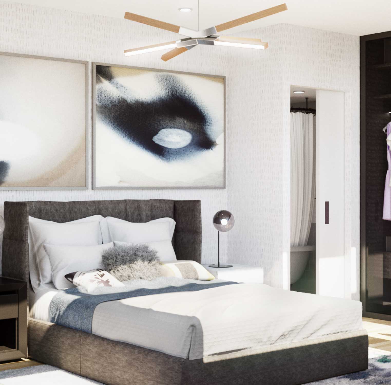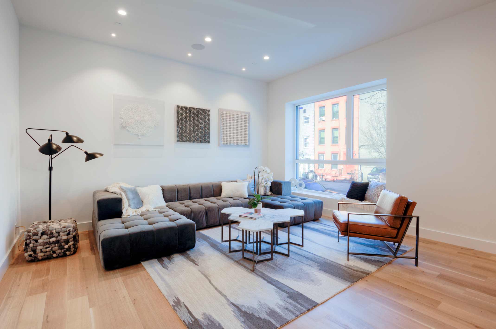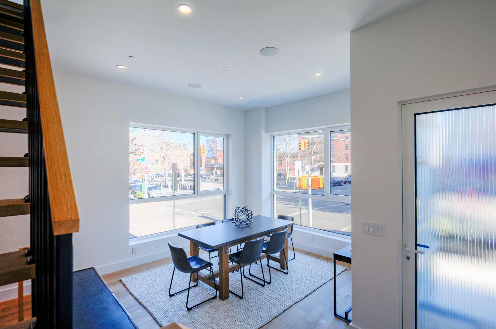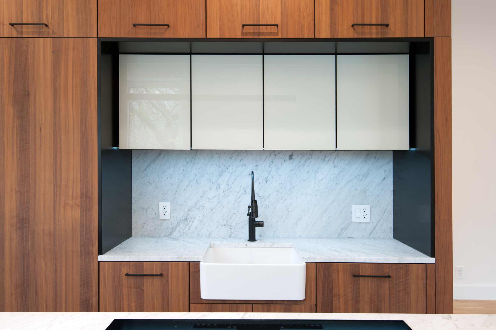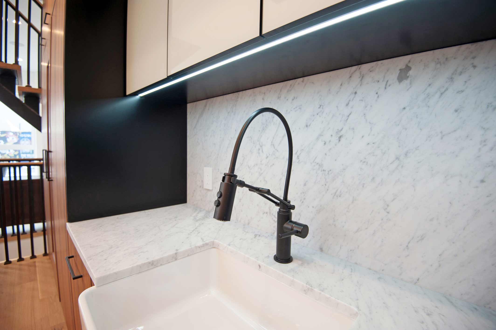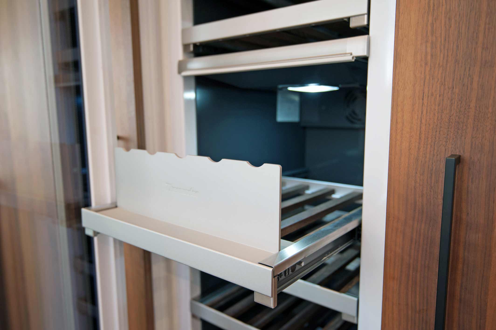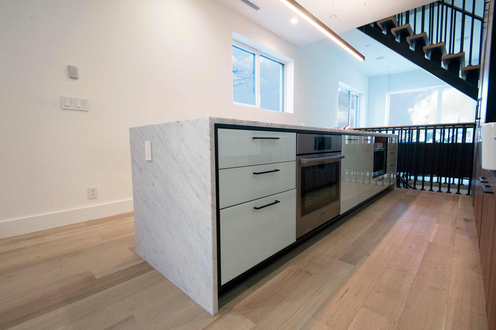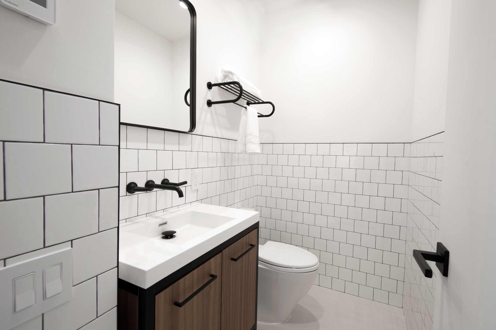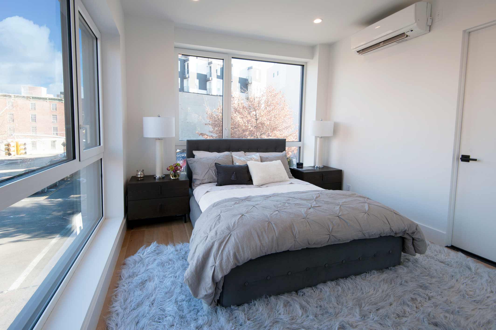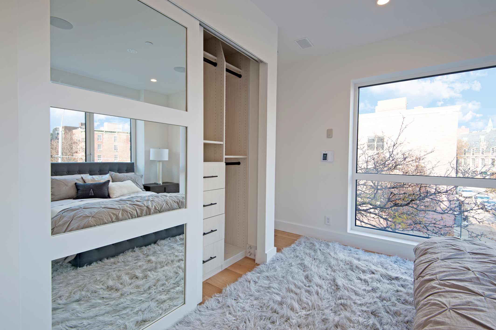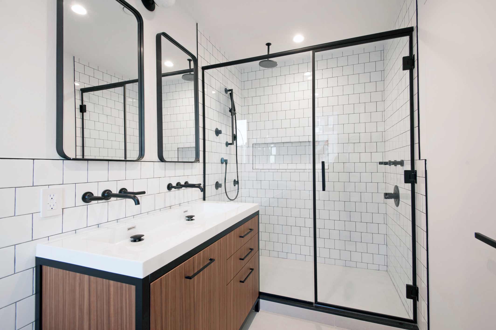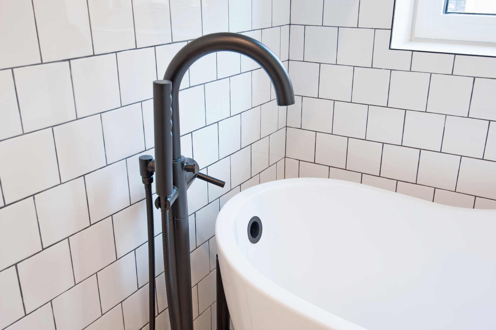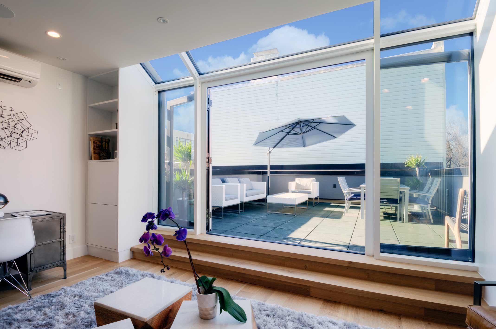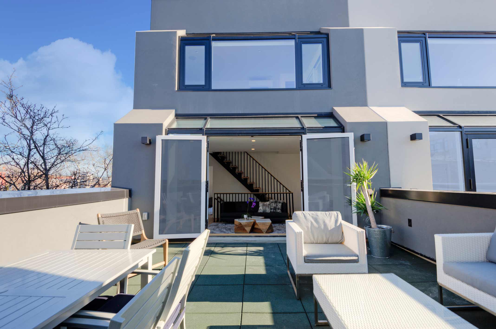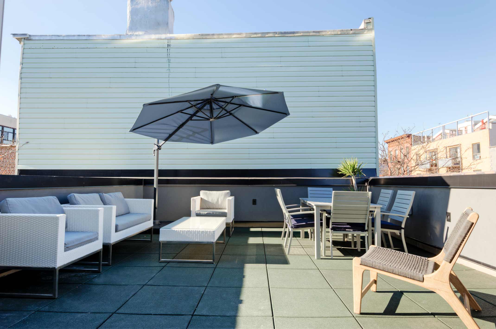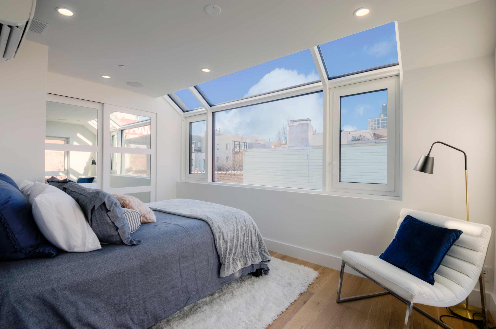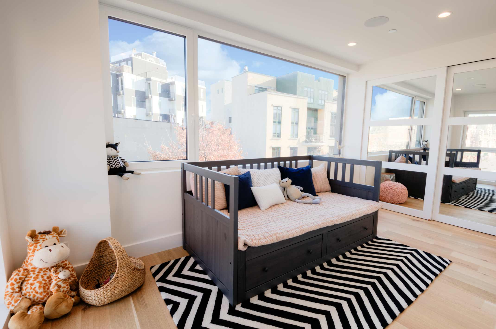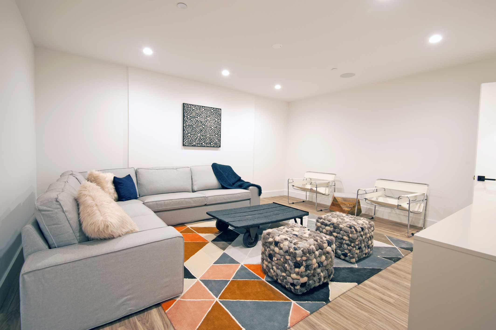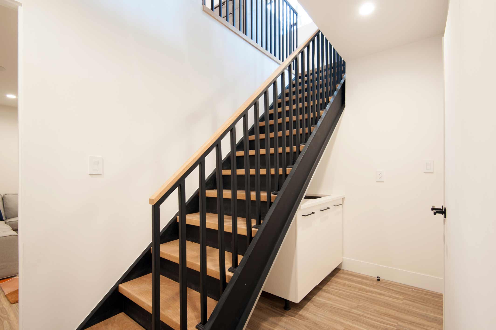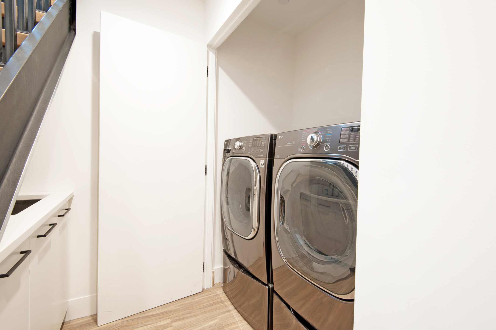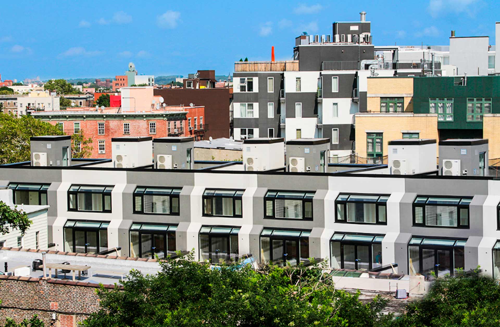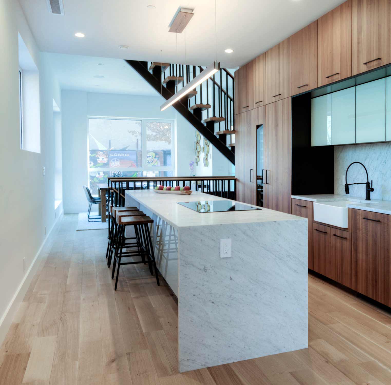With Prospect Heights’ most delightful destinations at your doorstep, artful interiors awaken the mind with welcoming grand entrances and graceful compositions as you fall into the serene clasp of these exquisite homes.
First Floor:
- Grand entrances and soaring 12 foot ceiling heights
- Custom stained wide-plank quarter sewn white oak flooring
- Imported high-gloss glass and grey-stained oak integrated kitchen cabinetry accented with black aluminum framing and panel accents
- White Carrara marble slab waterfall countertops and backsplash
- Culinary island opens to generously proportioned great room
- Integrated Thermador refrigerator, freezer, ice maker and wine preservation columns
- Bosch 800 Series/Benchmark wall oven, cooktop and dishwasher
- Thermador Built-in convection microwave oven
- Stainless steel, zero-edge under mount Franke sink with InSinkErator food disposer
- Brizo articulating magnetic deck-mount faucet clad in matte black finish
- Modo pendant lamps by independent Brooklyn based designer
- Smartly hidden powder room, entry closet and pantry
- Custom stairs crafted of solid oak treads anchored by stately blackened steel frames
Second Floor:
- Second and third floors feature exceptional rear setback glass skylights and curtain wall system that give way to natural light and open air breezes
- Master suite spans the second floor with private terrace
- Master bath is a five-fixture tranquil oasis of imported honed white Carrara marble slabs within a separate shower replete with thermostatic controlled rain head, hand held and body sprays
- Double-faucet master trough sink on custom grey-stained oak vanity pairs with the free-standing Erion tub and floor-mount tub filler
- All fixtures by Brizo are finished in a sleek matte black metal finish
- Radiant heated floors in all bath and powder rooms
Third Floor + Roof Deck:
- Third floor layout features a split configuration of two bedrooms paired with a shared bathroom of white Carrara marble, grey-stained oak vanity, wall-to-wall mirror and Imler tub
- All bedrooms feature custom built-in closets with oversized wood and mirror sliding doors
- Lighting décor throughout each home is meticulously handcrafted by Independent Brooklyn based designers
- Each home is crowned by a spacious finished roof deck where Manhattan’s cityscape and Northern Brooklyn deliver spectacular views all year long
Lower Level:
- Full height lower level floor offering additional open space
- Powder room clad in a blend of white subway and Carrara mosaic tiles
- Dedicated laundry room with high gloss white glass cabinetry, stainless steel Kohler washbasin and Brizo faucet clad in matte black finish
- LG Ultra Large Capacity Turbowasher, Steam Dryer and Sidekick compact drawer washer
- Dedicated utility room for centralized Verizon FiOS powered by Wi-Fi access points throughout each home
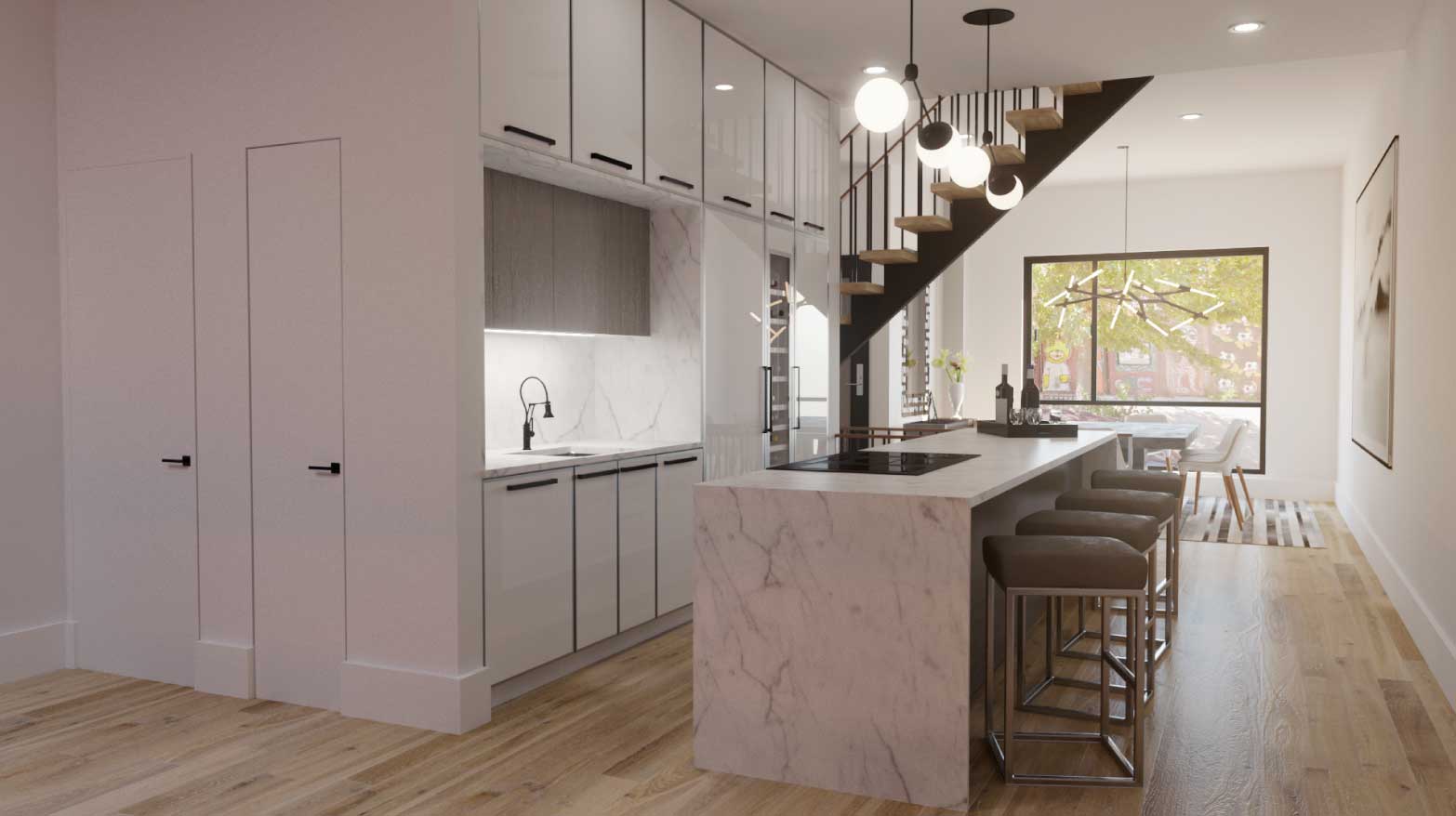
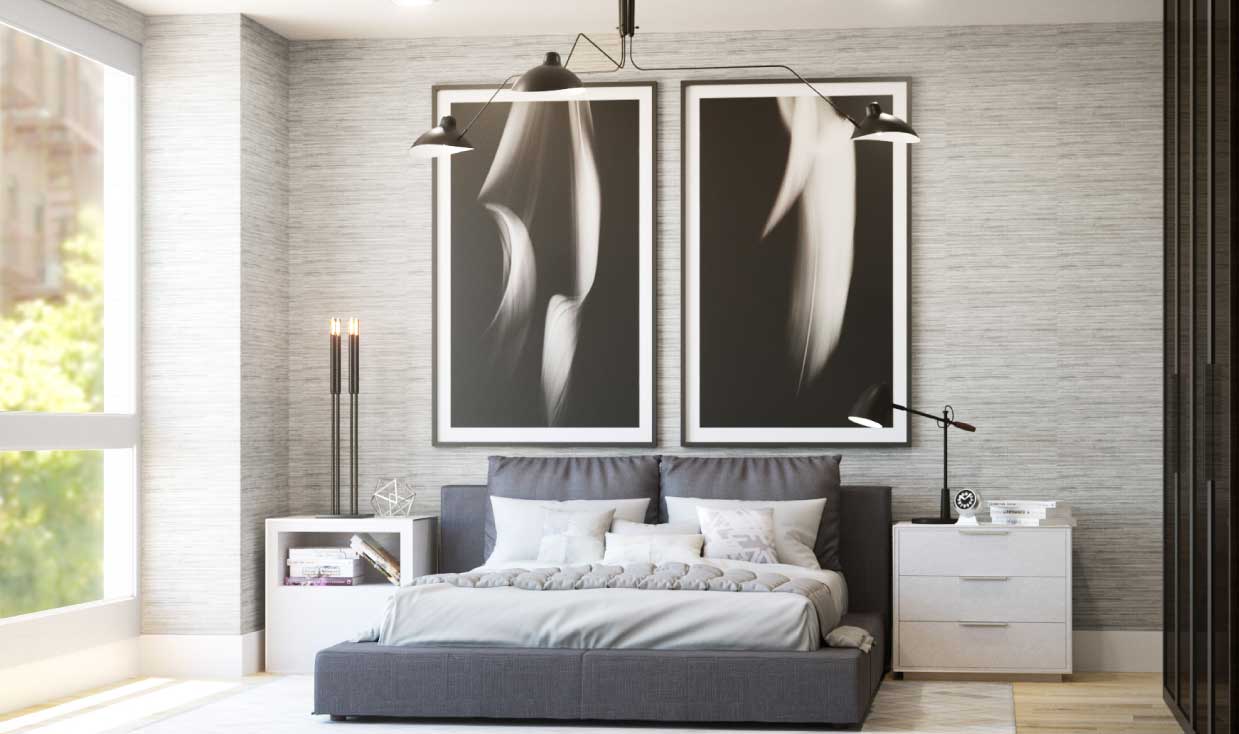

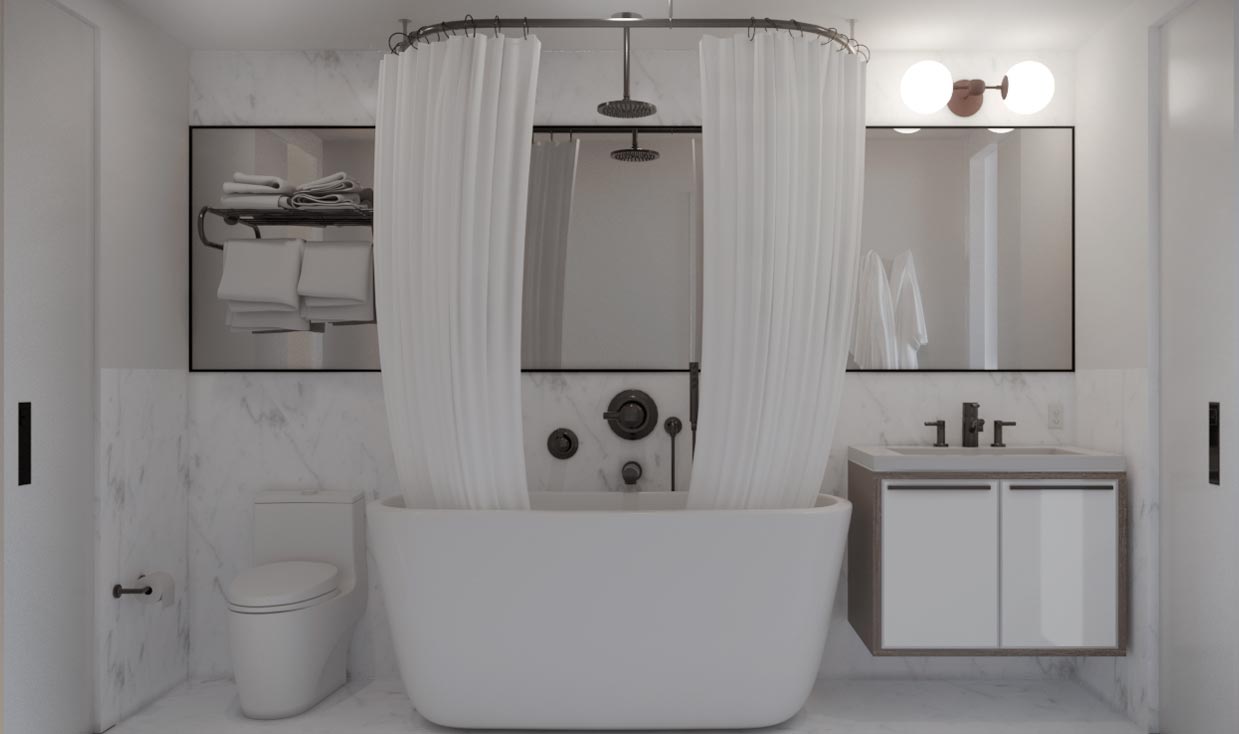

Leave the excitement of Prospect Heights behind and enter your home’s foyer graced with the warmth and beauty of exquisitely customized appointments. Designed to welcome you throughout the length of each floors’ extensive footprint, the ensuing wide open spaces prepare you for a truly unparalleled architectural experience.
First Floor:
- Grand entrances and soaring 12 foot ceilings
- Custom wide-plank quarter sewn white oak flooring
- Imported walnut and high-gloss white glass integrated kitchen cabinetry accented with blackened steel frames and panel accents
- Carrara marble slab waterfall countertops and backsplash
- Culinary islands open to generously proportioned great room
- Integrated Thermador refrigerator, freezer, ice maker and wine preservation columns
- Bosch 800 Series/Benchmark wall oven, cooktop and dishwasher
- Thermador Built-in convection microwave oven
- Fireclay-finished apron-front sink with InSinkErator food disposer
- Brizo magnetic articulating deck-mount faucet clad in matte black finish
- Linear walnut suspension lighting by independent Brooklyn based artisan
- Smartly hidden powder room, entry closet and pantry
- Custom stairs crafted of solid oak treads anchored by stately blackened steel frames
Second Floor:
- Second and third floors feature exceptional rear setback glass skylights and curtain wall system that give way to natural light and open air breezes
- Master suite spans the second floor with private terrace
- Master bath is a five-fixture tranquil oasis of large format and classic porcelain square tiles within a separate shower of thermostatic controlled rain head, hand held and body sprays
- Double-faucet master trough sink on custom walnut wood vanity pairs with free-standing slipper tub and floor-mount tub filler
- All fixtures by Brizo are finished in a rich black matte finish
- Radiant heated floors in all bath and powder rooms
Third Floor + Roof Deck:
- Third floor layout features a split configuration of two bedrooms paired with a shared bathroom of classic imported porcelain tiles and lion-foot pedestal tub
- All bedrooms sport custom built-in closets with oversized wood and mirror sliding doors
- Lighting décor throughout each home has been handcrafted by independent Brooklyn based artisans
- Each home is crowned by a spacious finished roof deck where Manhattan’s cityscape and Northern Brooklyn provide spectacular views all year long
Lower Level:
- Full height lower level floor offers additional open space
- Powder room clad in a blend of white subway and Carrara mosaic tiles
- Dedicated laundry room with high gloss white glass cabinetry, stainless steel Kohler washbasin and Brizo faucet clad in matte black finish
- LG Ultra Large Capacity Turbowasher, Steam Dryer and Sidekick compact drawer washer
- Dedicated utility room for centralized Verizon FiOS powered by Wi-Fi access points throughout each home





